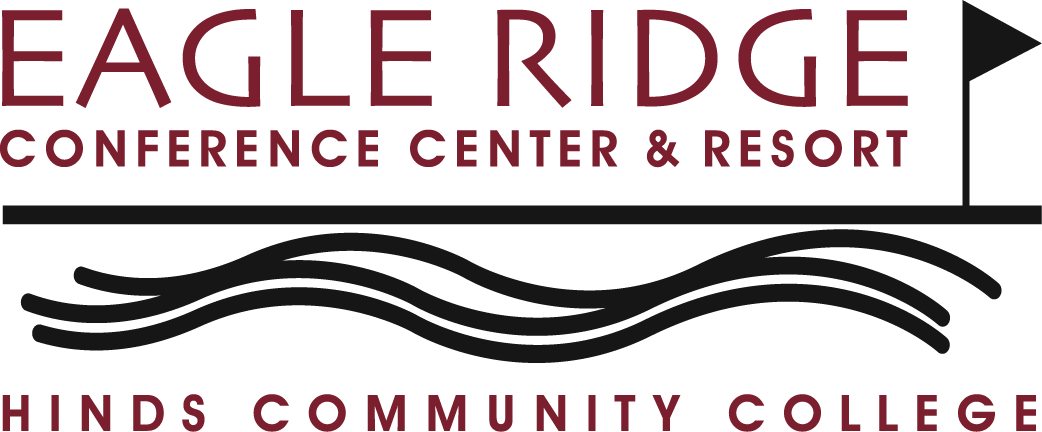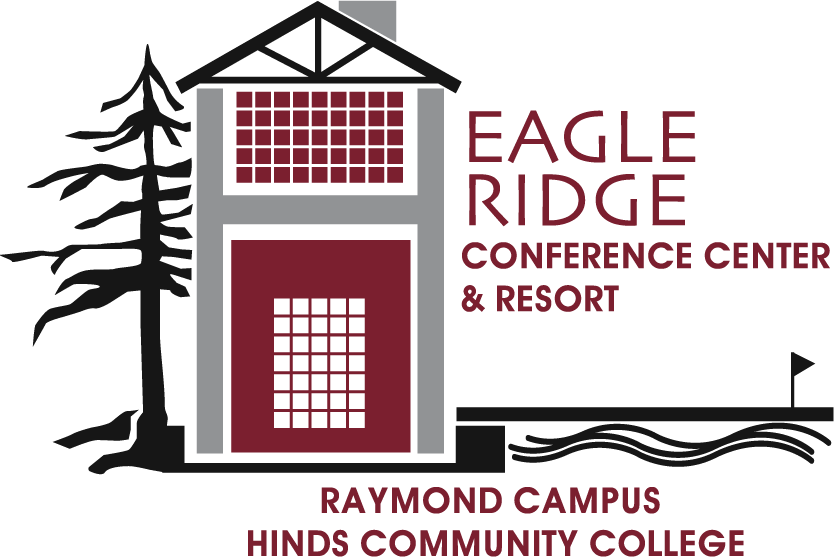Meeting Spaces
When you begin to plan your next meeting or conference, call Eagle Ridge Conference Center. We can accommodate groups of 10 up to 200 people with our flexible meeting space.
All rentals will have a setup and clean-up fee assessed.
Gallery Area for Vendors – $75 per booth (includes one table and two chairs)
Entry Level
Auditorium
- Classroom: 206
- Theater: 206
Eagle Wing
- Classroom: 30
- Theater: 50
- U/S: 22
- Conference: 18
- Team Building: 30
- 27′ x 27′ (729 Sq. ft.)
Eagle Nest
- Classroom: 30
- Theater: 50
- U/S: 22
- Conference: 18
- Team Building: 30
- 27′ x 27′ (729 Sq. ft.)
Eagle Way
- Classroom: 30
- Theater: 50
- U/S: 22
- Conference: 18
- Team Building: 30
- 27′ x 27′ (729 Sq. ft.)
Bobwhite
- Classroom: 16
- Theater: 30
- U/S: 14
- Conference: 16
- 25′ x 18′ (450 Sq. ft.)
Mallard
- Classroom: 30
- Theater: 40
- U/S: 20
- Conference: 20
- Team Building: 24
- 30′ x 20′ (600 Sq. ft.)
Upper Level
Executive Boardroom
- Conference: 15
- 24′ x 23′ (552 Sq. ft.)
Reflection
- Classroom: 18
- Theater: 20
- Conference: 16
- Team Building: 18
- 33′ x 14′ (462 Sq. ft.)
Pine
- Classroom: 30
- Theater: 40
- U/S: 20
- Conference: 20
- Team Building: 24
- 30′ x 20′ (600 Sq. ft.)
Lower Level
General Dining
- Seats: 160
- 68′ x 35′ (2,380 Sq. ft.)
Presidential Dining
- Seats: 24
Chef’s Dining
- Seats: 36
Exterior
Deck & Grounds
- Seats: 220
Book Today
1500 Raymond Lake Rd
Raymond, MS 39154
601-857-7100
[email protected]

